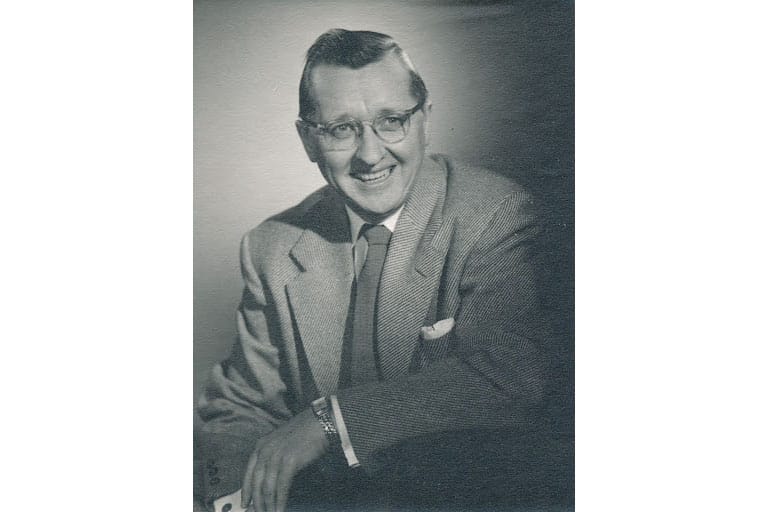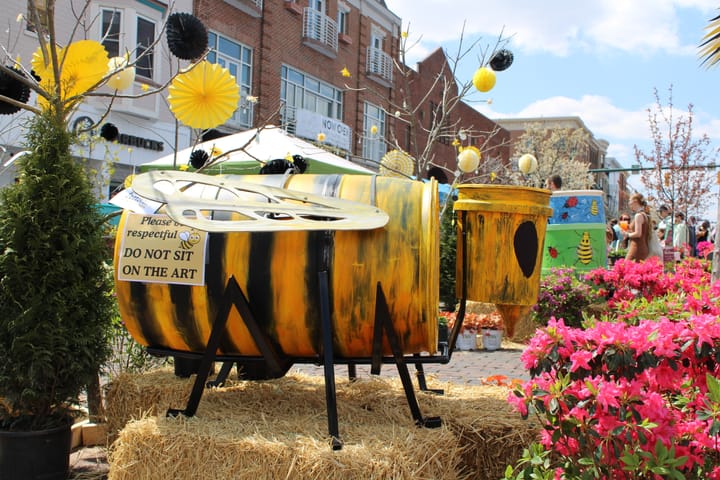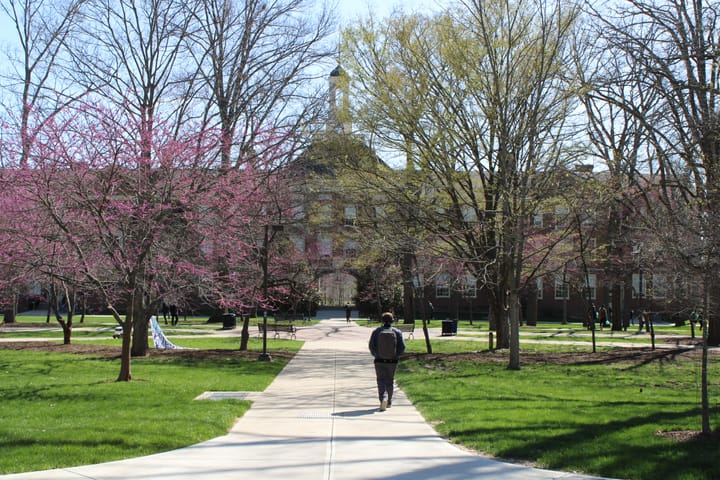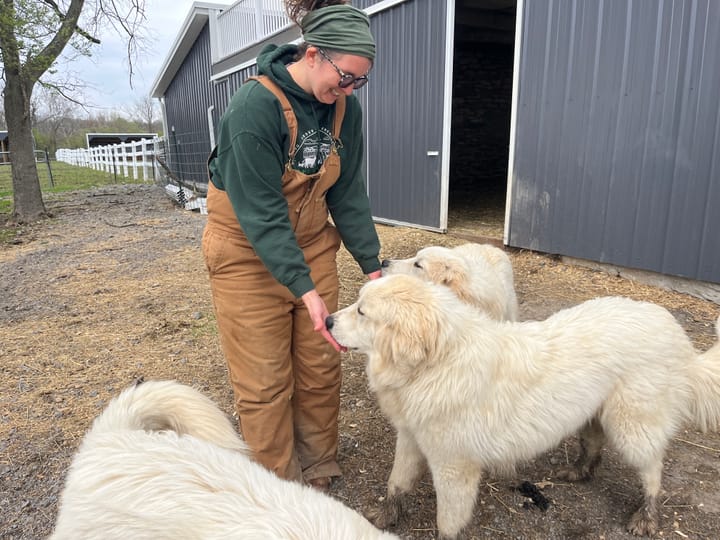Local Legends: A mid-century master
Kep Small, an architect and professor at Miami University, designed many of Oxford's Mid-Century Modern buildings, from the now demolished Thomson Hall to the current Municipal Building.

Although he had a small name, Keppel Oscar “Kep” Small gained a huge reputation for being one of the preeminent architects in Mid-Century modern period Oxford.
Born on Sept. 3, 1912 in Greenville, Ohio, Small was the son of William Oscar Small and Lillie Florance (Foureman) Small. He grew up in a Victorian period Queen Anne home at 629 Washington Street in the City of Greenville.
After graduating from Greenville High School, where he was involved with the Spanish Club and yearbook staff, Small moved to Oxford to attend Miami University. Small earned his bachelors degree in architecture, graduating from Miami with the Class of 1934.
Returning to Greenville after graduation, Small got a job with the Ballinger Lumber Company as a draftsman, remaining there from 1935 to 1937. He came back to Oxford two years later to work as an architect for Joseph Wespiser II at the Miami Valley Lumber Company.
On Jun. 27, 1936, Small married Louise Lorena (Floyd) Small, from West Manchester, Ohio, in Williamsburg, Virginia. This was at a time when Colonial Williamsburg had just recently opened to the public as a living history museum with restored colonial period architecture.
Small’s teaching career with Miami also began with his 1939 return to Oxford. He served as a substitute instructor until 1942, when he joined the faculty as an instructor for the Navy’s V-12 program at Miami.
Small received his draft notice in 1944 and was inducted into the United States Army on Apr. 10 of that year. Possibly due to his background with the Spanish language, Small was assigned to a counter-intelligence unit stationed in Manila and rose to the rank of sergeant.
Following his Feb. 14, 1946 discharge, Small returned to Oxford and started his own architectural practice with longtime partner Willis W. Wertz. The two architects, both of whom were part of Miami University’s architecture department, went on to design a plethora of Mid-Century Modern buildings and houses scattered across Oxford.
Although he was teaching for the university and running his own firm, that didn’t stop Small from continuing his own education. He studied architectural design and history at the University of Illinois and landscape architecture at the University of Cincinnati in the summers of 1947 and 1948, was an institutional observer with several architectural firms in New York City in summer 1959, and attended the Cranbrook Academy of Architectural Instruction in the summer of 1963.
From 1952 to 1954, Small was contracted by the U.S. government to work on a low cost housing development project in San Antonio, Texas. Small used the time to simultaneously conduct building research, including an experiment to construct a house on a floating steel reinforced concrete slab which could rise and fall 4 inches with shifts in soil before experiencing cracking.
Small led his students in conducting experiments on a wide range of new building materials entering the construction market, studying hollow core plywood beams, infrared heating systems, fiberglass, plastics, corrugated honeycombed paper and other materials. Small also developed a group of his former students that he routinely invited to come and discuss real world architecture work with his classes.
Small and Wertz, with the help of a pair of student draftsmen Louise Small working as their bookkeeper, also stayed busy throughout the era, almost always working on multiple projects at a time in the basement office of Small’s family home at 6479 Contreras Road. An early example of the Split-Level style featuring low pitched roofs with extended eaves, large plate glass windows, and redwood lap siding with a wide reveal, the state-of-the-art home was designed by Small himself.
Beyond homes, Small also designed many large buildings, including Hoyt Library, Alexander Dining Hall, and Thomson Hall on Western’s Campus (now demolished), the original Talawanda High School, the Masonic Lodge, the Oxford Country Club and Municipal Pool, and the Oxford Lane Library, now the Oxford Municipal Building. In a 1955 Oxford Press interview, Small described the wide scope of work that he and Wertz undertook: “Our work includes everything from the new million dollar high school plans to the remodeling of a tenant house on a nearby farm in order to provide an inside bathroom.”
Although he is mostly associated with modernism, Small had a dynamic skillset and designed structures in a variety of styles. In the same interview Small described how the traditional Colonial Revival style of the Delta Sigma Pi Headquarters was a vastly different design from the flatroof and multiple intersecting octagons of the modernistic Elizabeth Lawrence House on Coulter Lane.
In addition to his work and studies, Small was also a charter member of the Oxford Lions Club and was heavily involved with the organization.
Small retired from Miami after 34 years in 1976. He died two years later on Nov. 22, 1978 at age 66. Loiuse remarried, becoming the wife of Karl E. Limper, dean of Arts and Science at Miami. She died on Jun. 6, 2018, at age 105.
Brad Spurlock is the manager of the Smith Library of Regional History and Cummins Local History Room, Lane Libraries. A certified archivist, Brad has over a decade of experience working with local history, maintaining archival collections and collaborating on community history projects.




