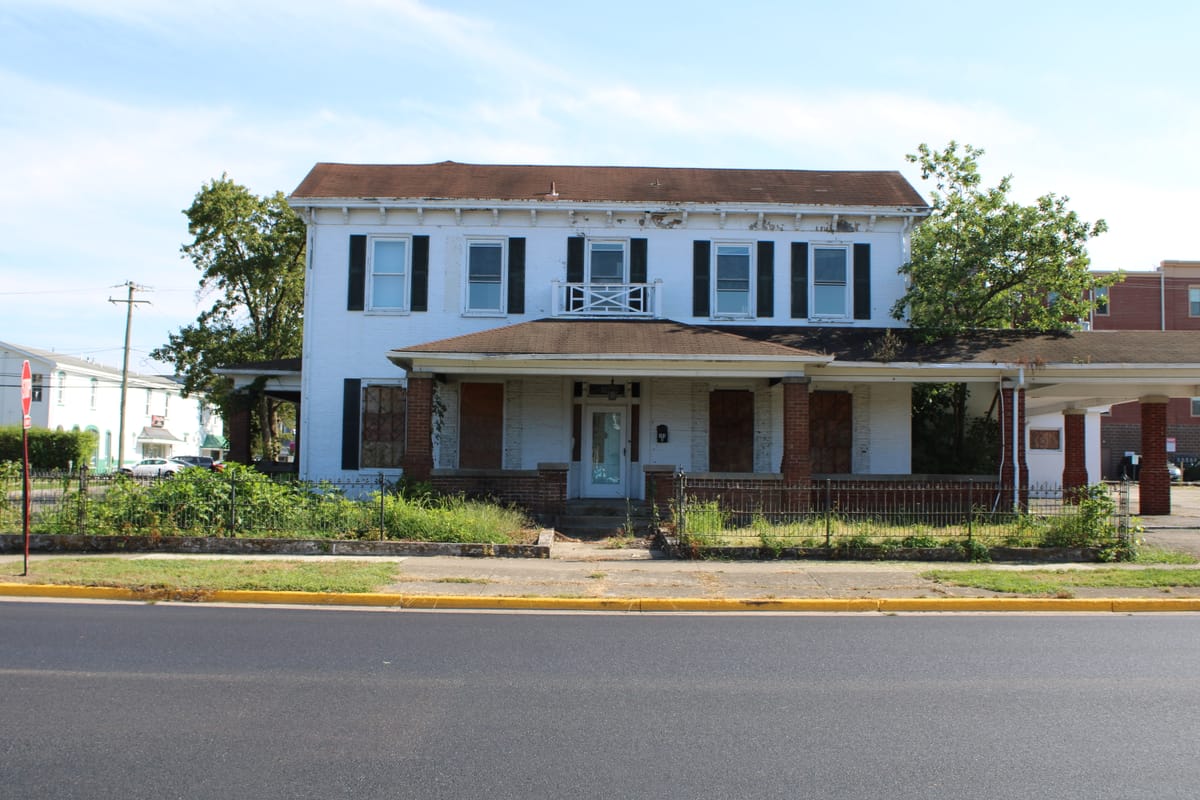A former funeral home and the vacant bookstore on High Street are at the center of discussions on historic preservation and code enforcement standards in Oxford.
The sign on 101 W. Church St. used to dub the funeral home turned student rental “Dying to get in.” Now, it just says “DYI,” and it’s the structure that’s dying.
The first floor windows on all sides of the eight-bedroom rental are boarded up, and glass litters the front porch. Plants have taken over the front yard and fence, and their next target seems to be the porch roof.
“I hate the idea this place looks this way,” said Terry Dudley, the property manager who owns 101 W. Church St. with his wife, Kathy Dudley. “We don’t want to own something that looks like this.”
It’s been years since a fire tore through the second floor of the building in Uptown Oxford. Since then, the former funeral home has fallen into disrepair. While the Dudleys first got permission to demolish the structure in September of 2020, nine months after the fire, the approval expired one year later. Frustrated with the process, the Dudleys say that’s when they stopped maintaining the property.
Now, the city regularly fields complaints and requests for code enforcement at the former rental. What happens next may depend on the Dudleys, Oxford’s priorities and a contract to create the city’s first formal historic preservation plan.
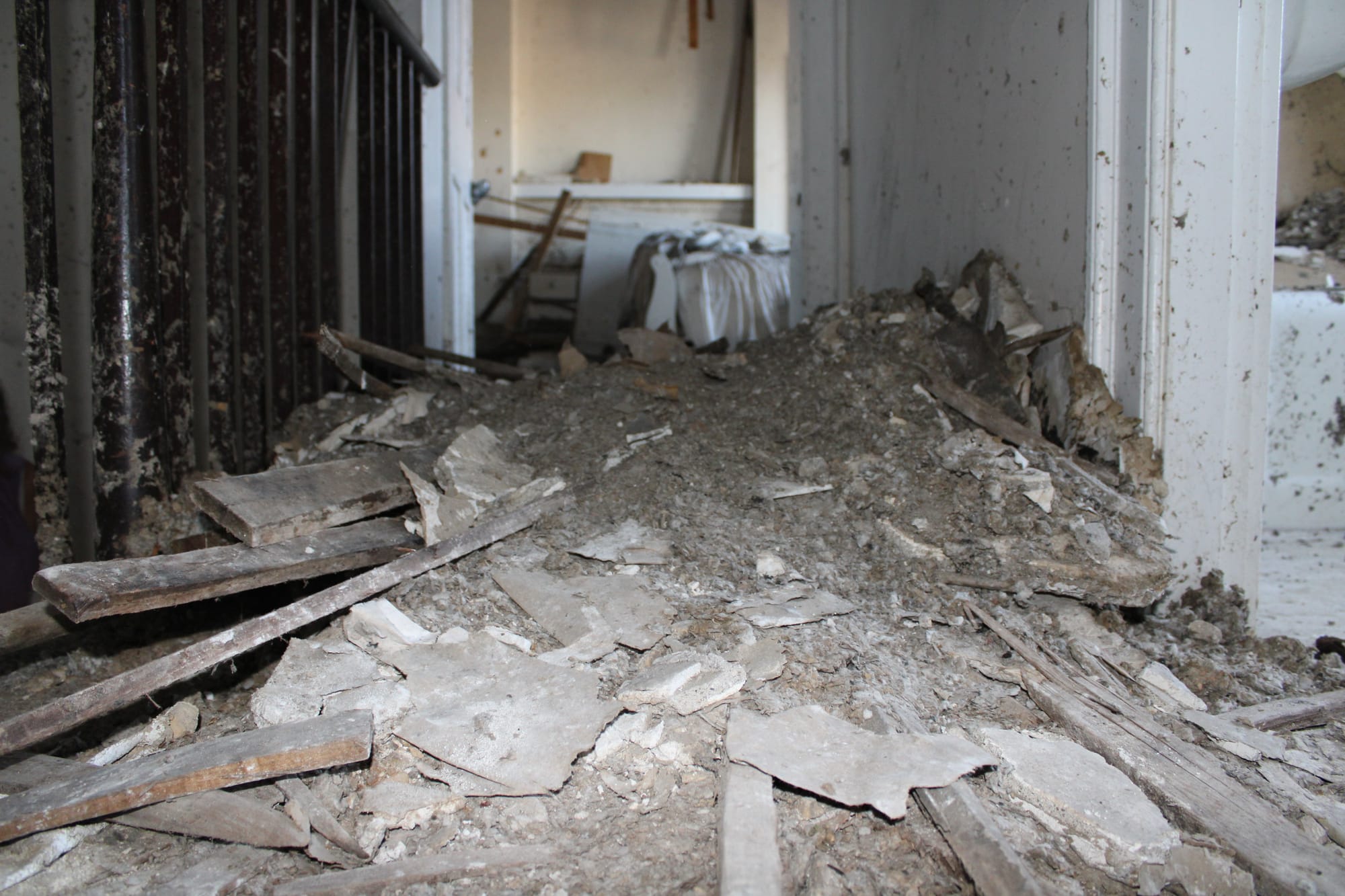
A fire guts the building
When the Dudleys first purchased the property at 101 W. Church St. more than 20 years ago, they intended to use it as a student rental property. And for years, they did.
Then, in January of 2020, old wiring led to a fire in the building. The Dudleys had been helping complete the townhomes at Gaslight Avenue at the time and relocated all of the tenants, who were uninjured, to the complex off South Main Street. Then, as the pandemic gripped the world, the Dudleys started planning how to move forward.
Terry Dudley contracted with an architect to address the fire damage. Rather than spend money renovating the existing structure, which occupies one fifth of the total property, Dudley decided to go bigger, proposing a four-story student housing complex which would require demolishing the current building.
To get approval for demolition of buildings in Oxford’s Uptown Historic District, property owners need to go through the Historic and Architectural Preservation Commission (HAPC). Norman Butt, the architect Dudley was working with at the time, went to an HAPC meeting in July of 2020 for a pre-application for demolition, according to minutes of that meeting.
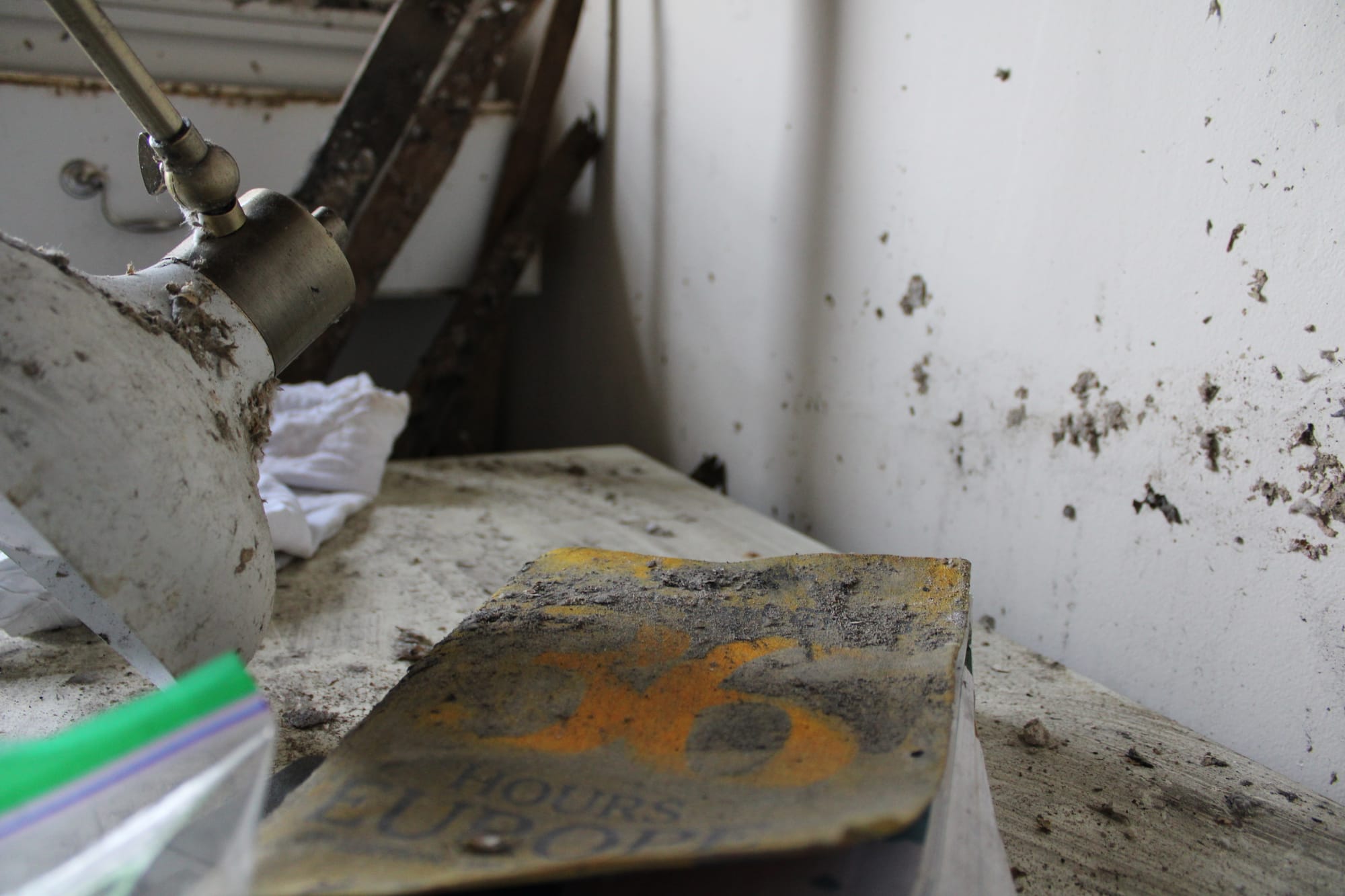
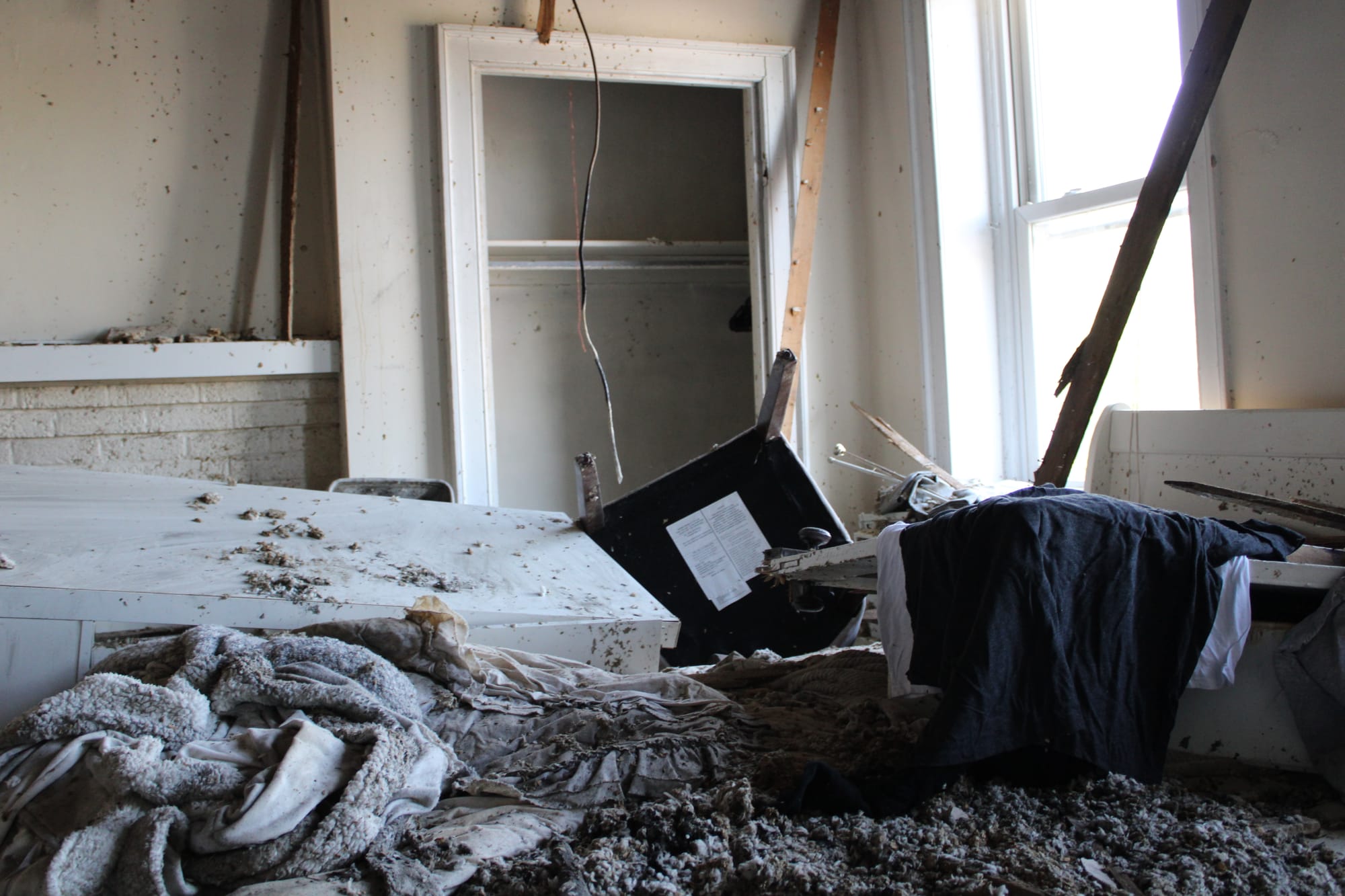


Furniture and other belongings still sit abandoned on the second floor of the former funeral home, covered in debris from the fire (top photos, bottom left). The fire started above the ceiling of the second floor of the historic portion of the building, burning through support beams (bottom right). Photos by Sean Scott
At a September meeting, Butt presented the official plans for demolition and reuse, saying the project would enhance the Uptown District by providing more housing within walking distance to businesses. While denying the demolition was an option, the staff report noted at the time that there was “not currently adequate evidence to deny the demolition.” Consultants hired by the city determined that the cost to rehabilitate the structure would exceed 50% of the fair market value, meeting a key condition to grant permission to tear down the structure.
One 2020 estimate put the value of the property at $410,000, while the cost of repairs was estimated to be $267,000, based on proposals from two different contractors.
The request for demolition was approved on a 3-2 vote. One of the two members who voted against demolition is still on the HAPC today.
The structure Butt proposed to replace the former funeral home was a massive change in scale. The building would have been four stories tall and featured an underground parking garage with 50 spots, filling the available lot space.
Butt then returned in October with amended plans for the new structure, lowering the roof gables and adding trees to the site plan to address concerns from HAPC members. The amended plan passed on a 4-3 vote.
One year later, the Dudleys lost their approval.
Why save old buildings?
Brad Spurlock is the director of the Smith Library of Regional History and has served on the HAPC since 2022. He also serves on Hamilton’s Architectural Design Review Board (ADRB) and the Butler County Courthouse Restoration Committee.
The HAPC, established in 1979, is responsible for keeping a register of historic sites and districts, establishing guidelines for conservation and preservation of historic structures and advising the City Council on historic preservation. For properties within Oxford’s three historic districts, including the Uptown Historic District, the HAPC grants or denies approval for everything from demolishing structures to changing out wood siding for vinyl siding.
Ultimately, Spurlock said the HAPC’s mission is to make sure the city’s historic structures stay historic-looking. For him, it’s about more than just the aesthetic value.
“It’s the cultural heritage of the community that you’re preserving,” Spurlock said. “That whole historic preservation discussion is part of the preservation of the culture of the area.”

Among Oxford’s historic buildings are homes constructed in the 1800s, churches that acted as the sites of historic events and more. Spurlock said historic value can come from architectural integrity, a property’s connection to broad historic trends and ties to individual people. In the case of 101 W. Church St., the historic part of the building was believed to be where President Benjamin Harrison ate while he attended Miami University.
In the 1970s and 1980s, Spurlock said most homes in the Mile Square were added to the Ohio Historic Inventory. The HAPC only has jurisdiction over the ones in the city’s official historic districts, though, and the state doesn’t take an active role in preservation beyond declaring sites as historic.
The historic buildings in Oxford also provide a backdrop for activities like the Smith Library’s annual historic walking tours.
“I always say with archives, if you’re not going to use it, there’s no point in keeping it,” Spurlock said. “So with historic preservation, if you’re not going to talk about it, if you’re not going to exhibit its history, if you’re not going to do anything with it, then what’s the point of preserving it?”
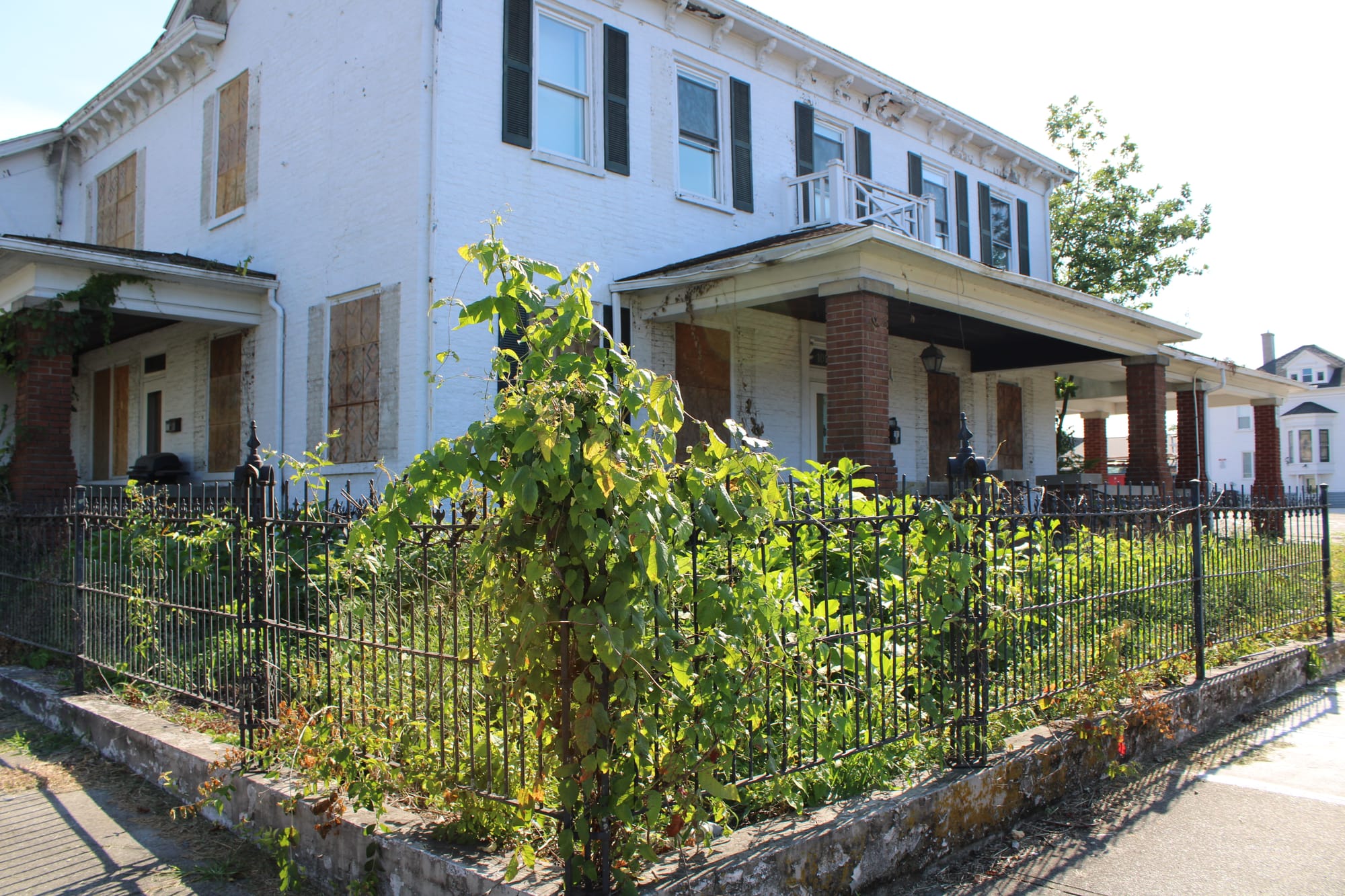
Demolition off the table
One year after the HAPC approved the Dudleys’ request to demolish their building, Terry Dudley himself returned to a meeting in September of 2021.
Butt had told the Dudleys he was planning to retire, Terry Dudley said. During the year that they were waiting to demolish the building, though, he’d said a different professional at his firm, The Architectural Group, Inc., would take over the project, but later said the firm would close entirely after his retirement. Dudley decided to ask for an extension before moving into the building phase to ensure that they had time to hire a new architect.
An employee with The Architectural Group confirmed that Butt retired. His partner, architect Rick Holmes, opted to stay in business, though, and the firm is still open today. The employee said Butt fulfilled all of the contractual obligations on his remaining projects before retiring.
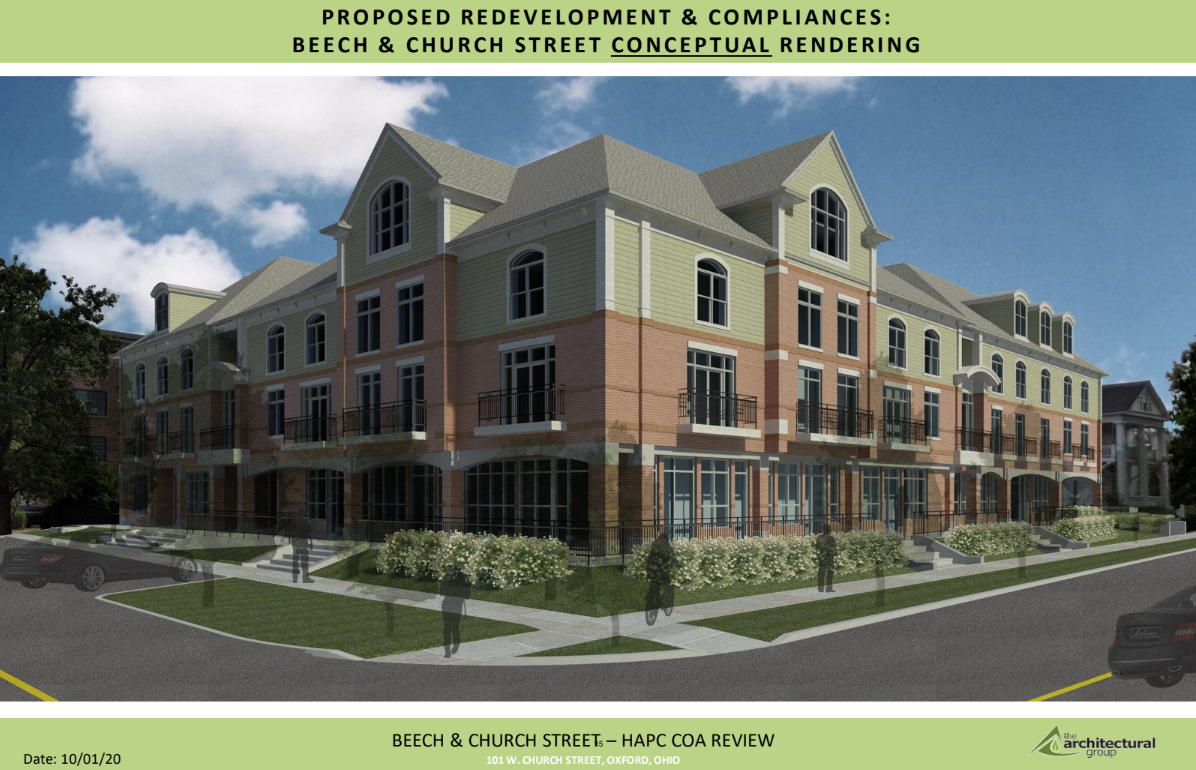
“I thought it was just going to be a formality to get an extension,” Dudley said. “But then [the chair] brought up this thing about, ‘Oh, this is going to set a precedent, we can’t do this.’”
Back in 2019, Oxford changed its code to allow COAs to remain valid for three years, up from two. Sam Perry, community development director for Oxford, explained that the three-year period included one year for the owners to obtain a building permit, and two years for construction. The year to obtain a permit was about to lapse when Dudley went to the HAPC.
According to minutes from the 2021 meeting, Watt argued that the amendment wouldn’t serve its purpose if the HAPC continued to grant additional extensions for projects like this. The code would need to be amended again to extend the timeline further to four years if that was the standard, he said.
The HAPC voted 3-2 to deny the extension, killing the demolition and redevelopment plans. In order to continue, they would have needed to reapply once again, but Terry Dudley said they’d already spent $25,000 on the project and didn’t see the point in continuing to fight what he saw as a losing battle.
“I just gave up on it,” Dudley said. “I said, you know, what the heck. Somebody who has no monetary interest in it is telling me what to do with my property, and I told them that night, I said, ‘I won’t be back.’”
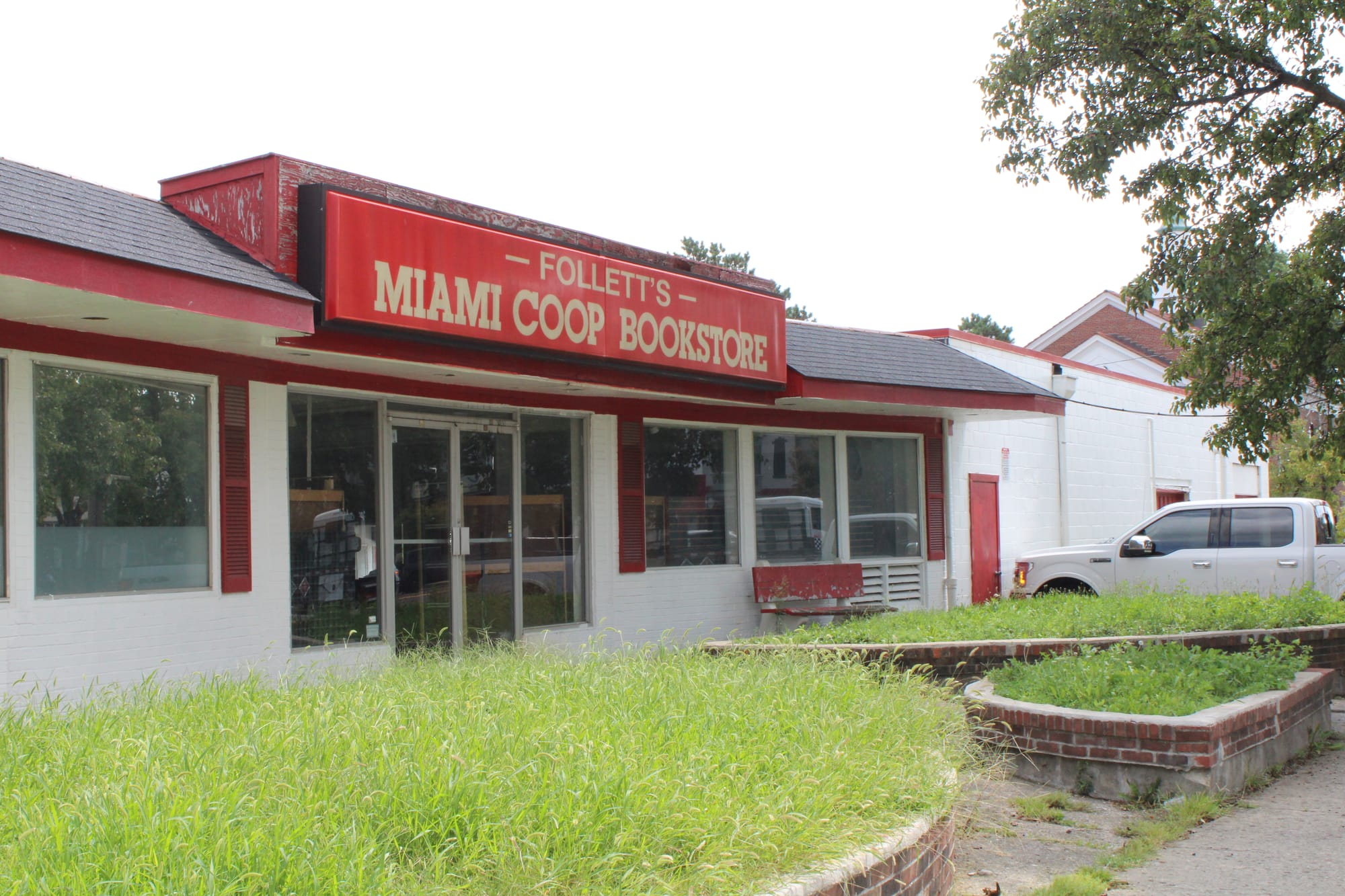
One long-vacant building finds workaround
The Dudleys aren’t alone in trying to redevelop old buildings in the historic district.
For nearly a decade, Follett’s Miami Co-op Bookstore, the red and white High Street building across the street from Brick Street Bar, has sat vacant. The building is in a prime location, but most of the structure is just one story tall, which proved to be a barrier in making it functional.
The barrier to tearing it down, until recently, was the historic status of the two-story portion of the building.
Buildings in the Uptown historic district can have one of several classifications. The most restrictive is historic, meaning the building is of a certain age and adds value to the character of the community that the city wants to preserve. Historic non-contributing buildings are less restricted, while some buildings like the Elms Hotel are classified as non-historic contributing because the aesthetic value matches with the city’s character.
To get permission to demolish the existing structure, the architects at MSP Design spent a year working with Naylor Wellman, a historic preservation consulting firm, building evidence to justify reclassifying the structure as historic non-contributing.
“It’s really hard to make a case to demolish a historic building in Oxford,” said Emily Lubbers, a senior project manager with MSP who started on the project in January of 2023. “Oxford has really made an effort to preserve the historic character of the neighborhood, especially the Uptown district, and so they’ve made it challenging for developers to just come in and tear down a historic building.”
The result of Naylor Wellman’s work was a 37-page report detailing the state of the structure today and how it has changed since construction. The report concluded that the historic character of the building was no longer visually accessible and that it was “obliterated by incompatible remodeling, irreversible alteration, decay, or damage.”
The HAPC approved the reclassification in November 2023. This summer, Lubbers returned, requesting a COA to demolish the existing building and construct a four-story mixed use development in its place. Perry said the COA was granted, so now the architects will need to create more detailed plans that go beyond basic renderings to get building permits.
Lubbers said they plan to submit their application for a building permit by the end of the year and have the new development constructed in time for the 2026-27 school year.
Preservation and redevelopment at odds
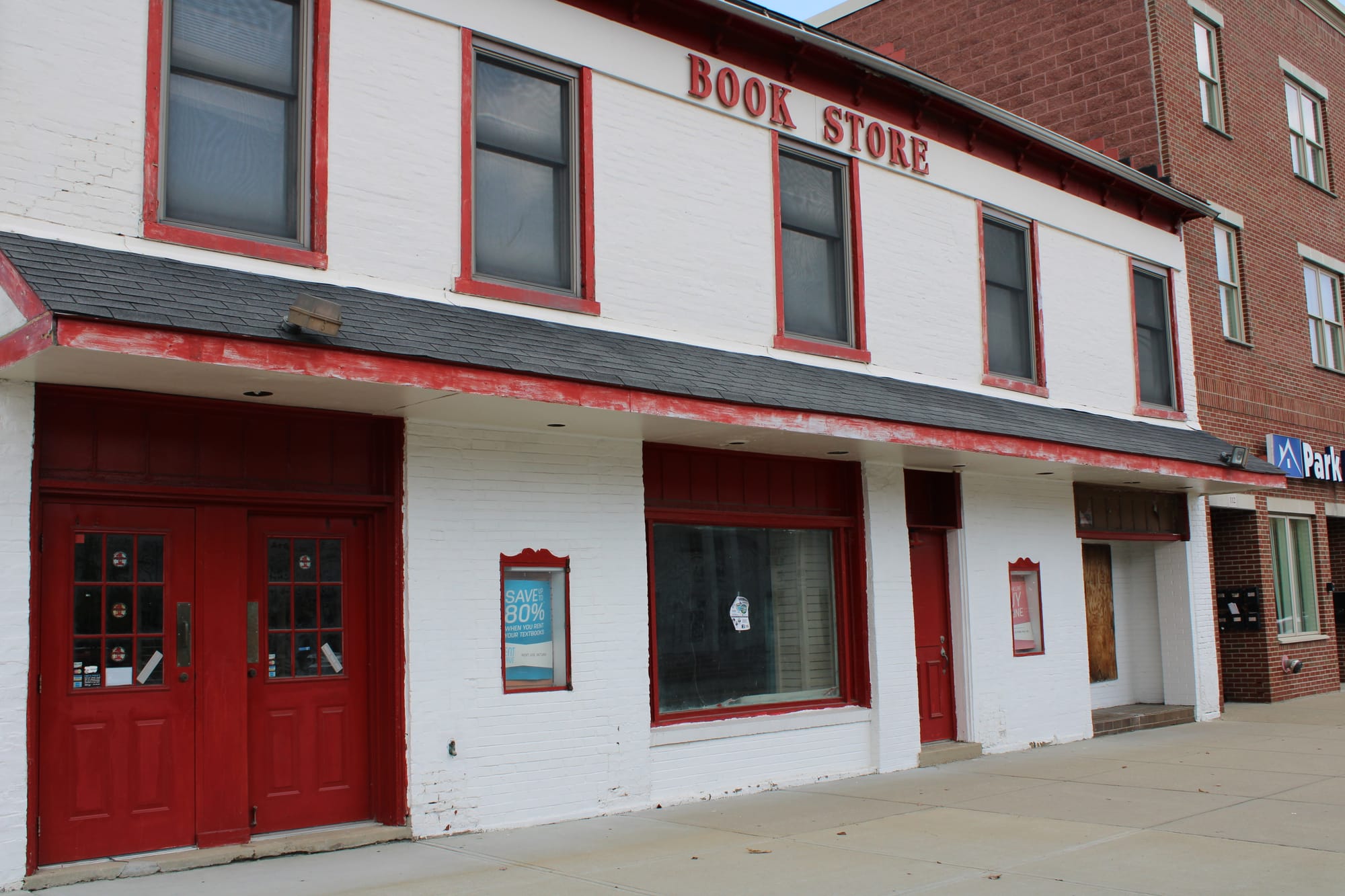
It took almost a year from the time Lubbers was brought onto the project to the HAPC’s approval of reclassifying the building, then a further eight months to get the COA for demolition.
Regionally, Lubbers said Oxford has a bit of a reputation for long governmental approval processes.
“It isn’t unusual to go through some form of process … I will say that Oxford is the most stringent process that I’ve ever gone through,” Lubbers said.
Perry and other city staff were consistently supportive, Lubbers said. Now that they’ve moved into the design phase for the new building, Lubbers and her team spent time familiarizing themselves with the building standards in town. The HAPC’s current guidelines span 100 pages and detail everything from paint colors to window sizes.
“I will be completely honest, our proposed building does not meet the guidelines,” Lubbers said. “... I actually tried really, really hard to perfectly meet their design guidelines, and honestly what it created was a very boring, bland building.”

At a pre-application meeting, Lubbers said city staff agreed that the design guidelines had resulted in an impractical building that would have been prohibitively expensive to construct. Oxford is planning to revamp its guidelines over the next year and has the authority to grant variances for certain developments, though, so Lubbers moved ahead with a more modern design.
The Dudleys had a different experience, though. To them, the lengthy meetings and detail-oriented discussions felt like nitpicking. Terry Dudley felt that the HAPC members focused on preservation alone and didn’t take economic pressures into consideration.
“I would probably want to see people that were more in tune with what’s going on, rather than just architectural preservation,” Terry Dudley said.
For Kathy Dudley, the focus on preservation above all also raises safety concerns. Older properties are rife with faulty wiring, lead paint and other potential health hazards that could be expensive to fix.
“They need to realize, these buildings that are historical are dangerous,” she said.
Without permission to demolish the existing structure, the Dudleys have stopped looking into ways to redevelop the property. Instead, the house sits empty while the rest of the lot is filled with a parking lot that they sell permits for. Terry Dudley said rather than spending money to draw up new plans again and risk getting denied, he would rather have the building formally condemned so he can tear it down.
Perry says the city does balance individual economic interests with the city’s desire to preserve its character. When some people disagree on the path forward, that’s when it can start to feel like a conflict, he said.
“Where the rub is is where there’s an individual property owner who has a vision for something that is maybe not well understood by the decision makers, or maybe there’s not alignment with the decision makers on that vision,” Perry said. “The balance between economic development and historic preservation is already there, it’s just that we don’t often hear from the side that’s in favor of it when we’re talking about a specific property.”
The property became an eyesore in recent years as aesthetic issues worsened while the building sits in limbo. The city fields multiple complaints about the building each year, and the Dudleys have dealt with vandalism, drug paraphernalia and at least one person apparently living in the property illegally last winter.
The conflict came to a head in August, when council member David Prytherch requested a discussion about code enforcement because of the property’s condition.
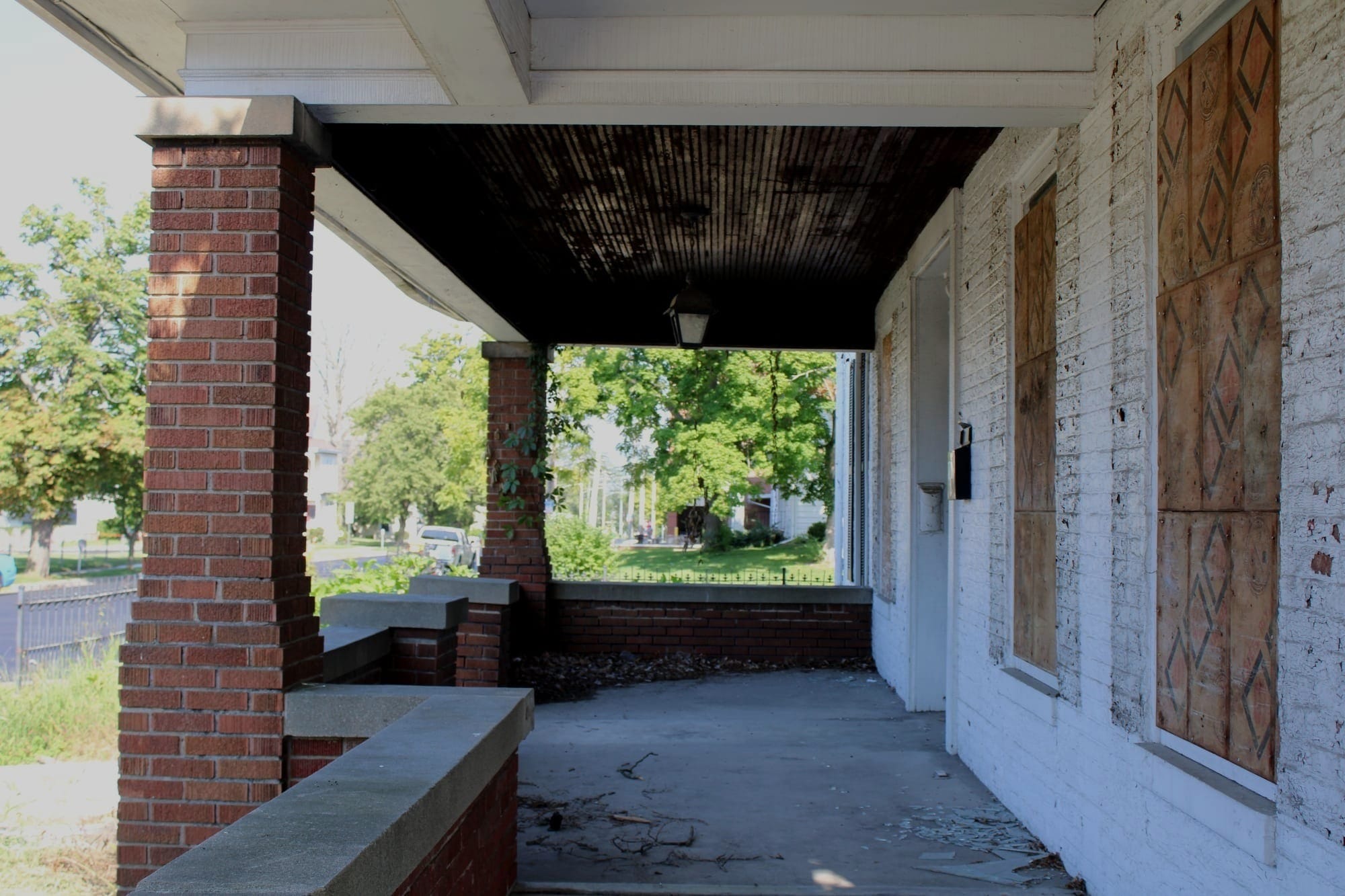
What does this have to do with code enforcement?
The Dudleys attended Oxford’s City Council meeting Aug. 6 when code enforcement was up for discussion. Much of the conversation centered on their property and the lack of compliance with standards on building and landscaping conditions.
“It seems silly to me,” Terry Dudley said. “How do you tell somebody that they have to go fix their property up, and it’s been declared and shown that it should be torn down? I mean … if your car was crashed, you wouldn’t go out there and paint it. You would take it to the junkyard.”
While Perry said the community development department has had the most consistent complaints regarding 101 W. Church St. in the past four years, about a dozen other properties in less prominent locations also get chronic complaints. With all the inspections Perry’s office has to keep up with, though, time can be an issue.
Perry has one full time staff member who focuses on code enforcement, and another part time staff member who just started this summer. Occasionally, people from other departments will help out with specific code enforcement issues, but it depends on their availability.

Last year alone, the city completed more than 3,000 rental unit inspections alone for health and safety compliance before the part time staff member was hired. Beyond that, Perry said 80-90% of code enforcement inspections are reactions to complaints rather than proactive action.
Among the violations at 101 W. Church St., Perry said the overgrown vegetation, peeling paint, damaged shutters, deteriorating paint and gravel parking expansions needed to be addressed to avoid enforcement action. The vegetation has since been trimmed back.
To enforce the aesthetic standards in the city’s code, Perry said the city can either go to court or issue a civil citation, which the city has the option to double if the property owner ignores it.
“We try as much as possible to avoid that method,” Perry said. “It’s also time-consuming. Not as time consuming as the court method, but there’s additional forms for us to fill out.”
If owners would continue to refuse to pay or comply with the code, Perry said Oxford has considered going to a collection agency, but the city hasn’t done that since he’s worked here.
For council member Prytherch, who teaches urban planning as a professor of geography at Miami University, lack of consequence is setting a bad precedent for other property owners in the area. When people purchase historic properties, he said, they take on certain responsibilities.
“Those responsibilities include maintaining the property, not demolishing it through neglect,” Prytherch said. “... Demolition by neglect is a well-trodden pathway to getting around historic preservation.”
As the Dudleys navigate the future of their own property, the city is working on revamping its guidelines regarding historic preservation to set clearer standards for future cases.
Oxford looks to clarify guidelines
At its July 16 meeting, Oxford City Council approved a $199,000 contract with McKenna, a consulting firm based in Michigan, to create a unified development code (UDC), establish historic preservation guidelines and create a historic preservation plan.
The three products, taken together, will address the tensions between development and preservation. The city is also developing an economic development plan with a different consultant, Perry said.
“The hope is that the rewriting of all the development codes, the creation of the historic preservation plan, will consider the economic development strategic plan,” Perry said.
McKenna’s proposal stated that the UDC, which is a goal of the city’s 2023 comprehensive plan, will remove “barriers to sustainability and economic development” and help the city create more necessary housing. The firm highlighted a design-based approach to development encouraged by zoning code that uses “prescriptive standards to clearly establish in advance how new development should look, where it should be located,” and more. The prescriptive approach would give the zoning more predictability, according to the proposal.
As McKenna begins working toward creating its three unique products for Oxford, the company will provide opportunities for public engagement, including a community workshop and public walking tours. The firm gave a timeline of 12 months to finish the UDC, historic district design guidelines and historic preservation plan.
“I think the balance is actually already there, and I think the community decided in the 1980s that it did not want to allow ‘anything goes,’” Perry said. “There was an identity that it wanted to keep that was unique to Oxford, and if there was not any effort made to have a certain architectural identity, then we would end up with suburban-looking buildings in our urban historic district.”


